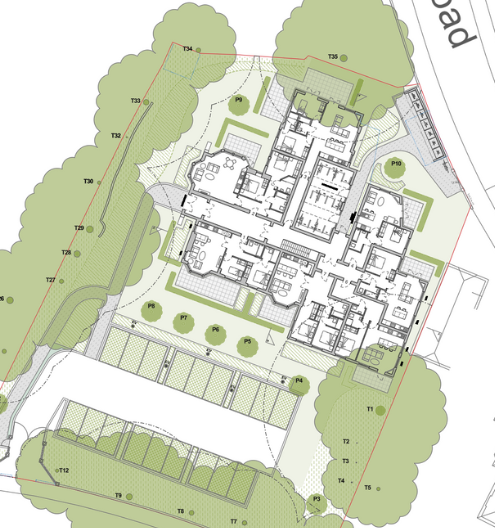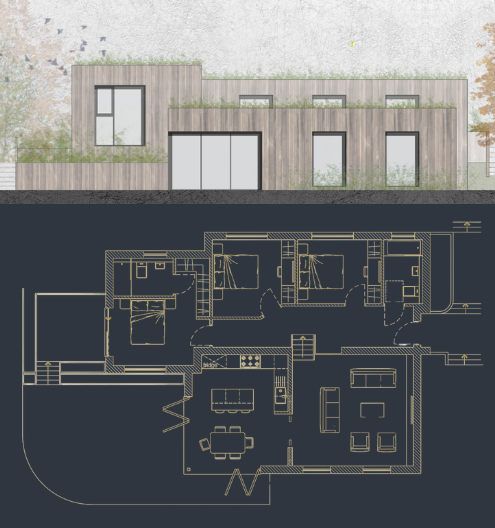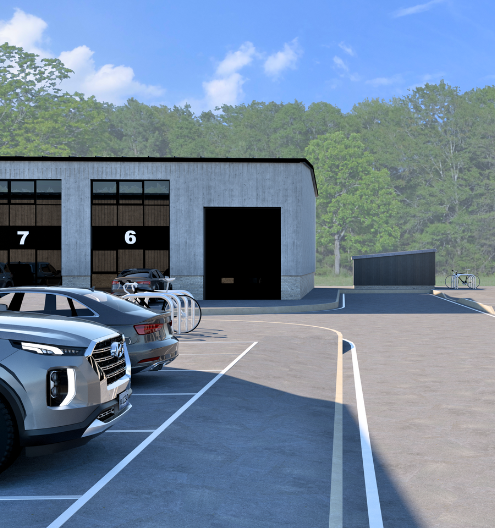Architecture + Planning Consultancy I Bournemouth, Christchurch, Poole, New Forest, Southampton, Dorset, Hampshire, Wiltshire
Are you frustrated by the complex and uncertain planning system?
We can’t change the planning system, but we can work with you to create a quality design and a structured proposal to help you mitigate planning uncertainty.
Studio Homer is a planning-led architecture studio. We work with homeowners, developers and businesses to navigate the planning system while delivering consistent results and quality designs. We aim to make the process as simple as possible by liaising with the local authority and builders on your behalf while keeping you informed along the way.
Architecture + Planning Consultancy
Hey, I’m Brad, lead designer + planning consultant at Studio Homer.
I work with homeowners, business owners, and property developers to navigate the planning system and create thoughtful, functional spaces.
I started Studio Homer after completing a dual degree in Architecture + Town Planning in Bristol, blending design thinking with planning policy.
Right now, I’m deep into my own project — restoring a Grade II listed building in the Westbourne Arcade, and getting a first-hand taste of what it’s like to (impatiently) wait on planning approval.
When I’m not sketching, site-hopping, or on the tools, you’ll probably find me on the volleyball court!
Have a project in mind or need help navigating planning permission? Send me a message — I’d love to hear what you’re working on.
we deliver suport for
Home owners, developers and business
Click below to see our core services and a few select projects that we are proud of

Development
Looking to add value to your property or site? Working alongside Homer Estates Agents, we combine our local planning knowledge with current market trends. We design to maximise the value of your project and mitigate your risk.

Private Homes
If your Pinterest board is full of ideas but you're unsure of how to execute them, we are here for you. You may have a few ideas... but even more questions. Contact Studio Homer to talk through ideas and find guidance to achieving them.

Commercial / Business
We support businesses to develop new premises, obtain permission for a change of use, and/or demonstrate existing use when a planning contravention notice has been served. Contact Studio Homer for support with your planning problem.
For our happy customers,
We continue to deliver results
Read about what our clients think about us
Holistic Design Services
Together, we will create your ideal space
Studio Homer offers a unique approach to your project. In collaboration with Homer Property Developments and Homer Estate Agents, we link our combined skill sets, knowledge, and contacts, to provide you with a holistic view to your project.
As part of a collaborative team, Studio Homer approaches each project with a holistic mindset.
Our combined understanding of the market, construction process, and planning system can help inform you on the viability of a project. We are happy to work with you to bring the full potential out of a site while reducing your risk through a holistic project view.
Originally a property development company, with in-house design skills, we have a deep understanding of the development process and considerations. We use this foundation to support our design process to maximise the value of a project. In the process, we developed a network of contactors and consultancies who have supported us with our projects.
Studio Homer is based out of the same office as Homer Estates. If you are looking to add value to your home, or require a remortgage to fund your build, we can provide you with a before and after estimate of the value of your home. This will help you decide whether it is better to move or improve.
Conversion of a language school within a conservation area for 18 apartments
Lets work together
Visit
29 Columbia Rd, Bournemouth BH10 4DZ
Call
07803272516



