Planning Application Submitted in Christchurch, Bournemouth: Development of a rear garden plot for a pair of semi-detached bungalows.
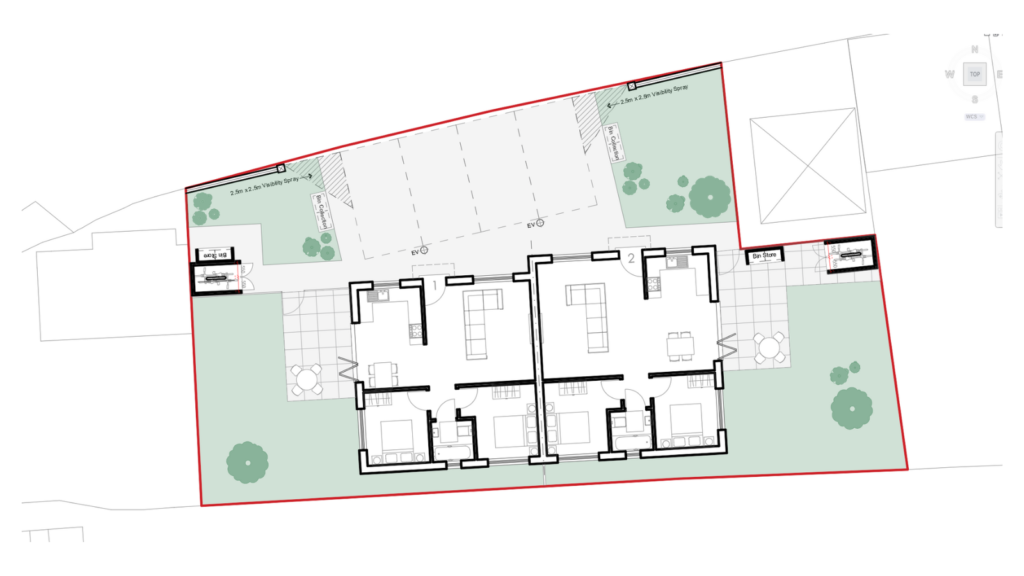
Planning Application Submitted in Bournemouth Planning Authority: NFDC Council (New Forest District Council) Studio Homer is pleased to have begun the planning process to develop a back garden plot within the New Forest District Council local authority area. The garden plot sat at the edge of the Hintonwood Station. After an initial design meeting, we […]
Planning Application Submitted in Winton, Bournemouth: Conversion of a single dwelling into a HMO
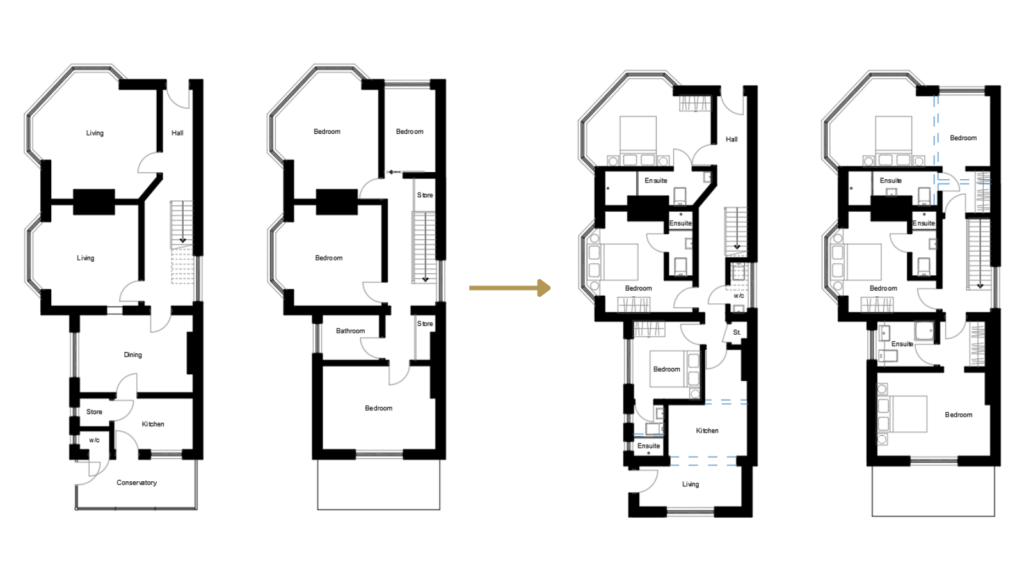
Planning Application Submitted in Bournemouth Planning Authority: BCP Council Studio Homer is pleased to extend our architectural services for a planning application to convert a single dwelling into an HMO property within the Winton, Bournemouth area. In partnership with HLF Planning, Studio Homer provided a proposed layout to support the application. With a positive pre-application […]
Planning Application Submitted in Springbourne, Bournemouth: Hotel Conversion into a HMO.
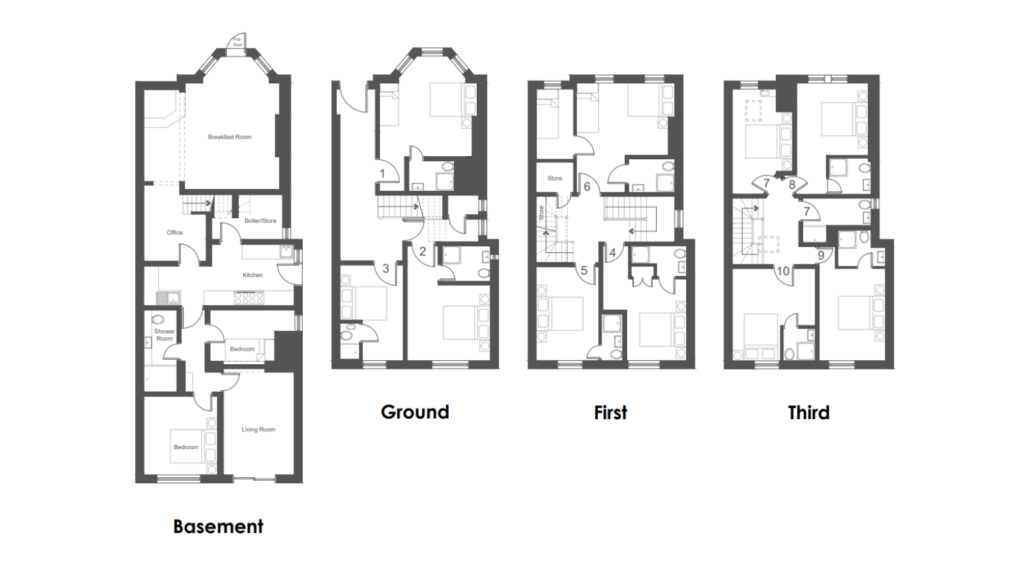
Planning Application Submitted in Bournemouth Planning Authority: BCP Council Studio Homer is pleased to extend our architectural services for a planning application to convert a Hotel into an HMO property within the central Bournemouth area. In partnership with HLF Planning, Studio Homer provided a drawing set of the proposal, outlining how the required provisions for […]
Planning Application Submitted in Talbot Woods, Bournemouth: House Extension.
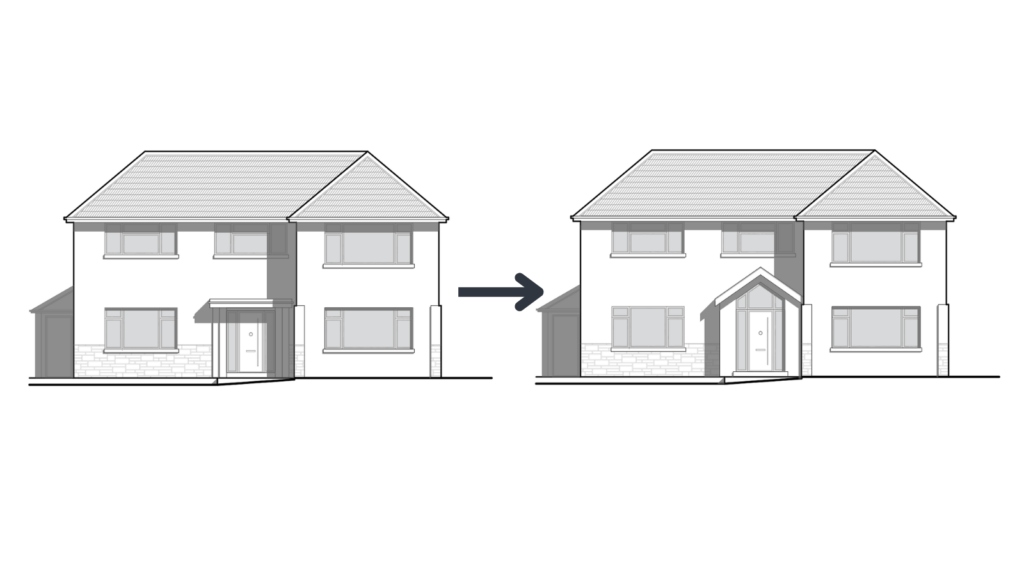
Planning Application Submitted in Bournemouth Planning Authority: BCP Council Studio Homer is pleased to have begun the planning process for a house extension in Talbot Woods, Bournemouth. In partnership with HLF Planning, Studio Homer provided architectural design services to propose a front extension to a home within the conservation area of Talbot Woods. The homeowner […]
Planning Application Submitted in Southbourne, Bournemouth: Remodel and extension of half a house.
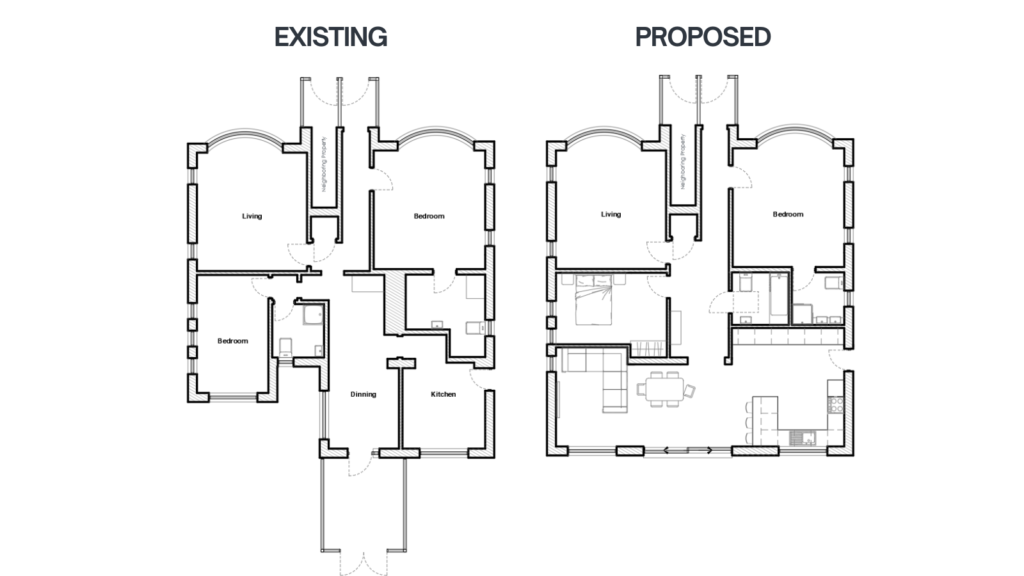
Planning Application Submitted in Bournemouth Planning Authority: BCP Council Studio Homer is pleased to have begun the planning process to extend one of our client’s homes located in Southbourne, Bournemouth. After an initial design meeting, Studio Homer drafted plans to remodel a converted house with a more suitable layout for the new homeowners. The proposed […]
