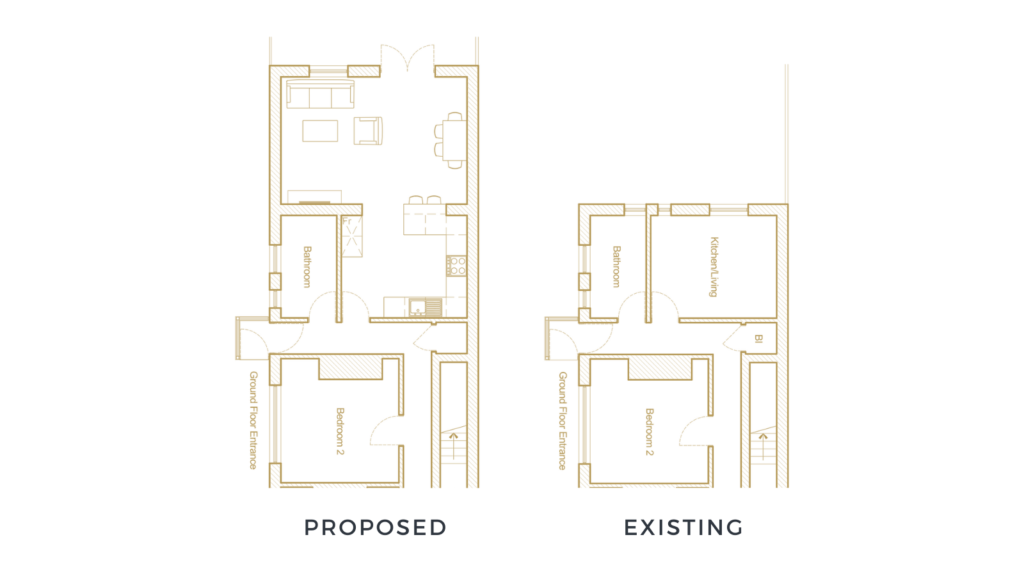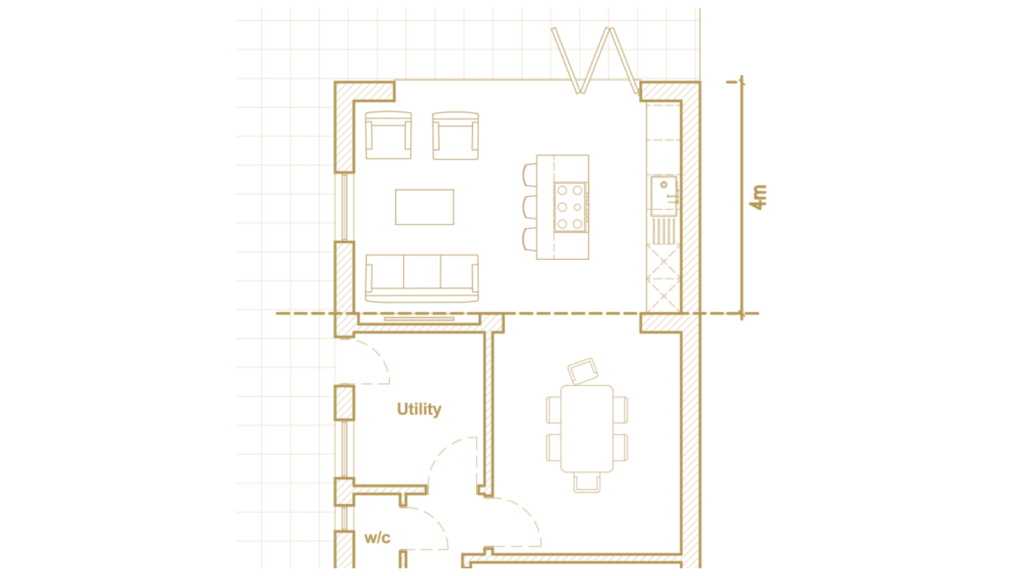Application Submitted in King Park, Bournemouth: Single-Story Rear Extension.

Permitted Development Example Project Planning Application Submitted In Bournemouth Architectural Design and Planning Support – Bournemouth, Dorset, Hampshire With a lounge currently used as a second bedroom, a rear extension is proposed to extend the combined living and kitchen space. An open-plan living, dining and kitchen space will provide a more comfortable living […]
Permitted Development Project in Ensbury Park, Bournemouth: Single-Story Rear Extension.

Permitted Development Example Project Permitted Development Project in Bournemouth Architectural Design and Planning Support – Bournemouth, Dorset, Hampshire Inspired by entertaining during the euros, Studio Homer was instructed to extend the rear of this family home to create an open-plan living, kitchen and dining space perfect for entertaining. As a detached house, a […]
