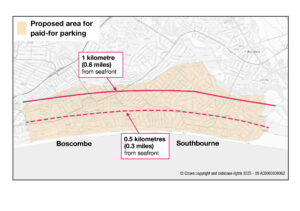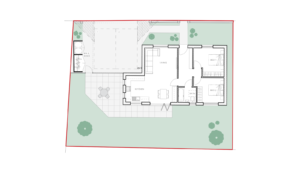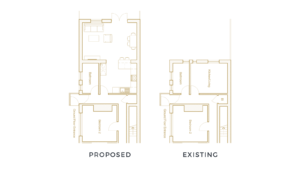Planning Application Submitted in Bournemouth
Planning Application Submitted in Southbourne, Bournemouth: Remodel and extension of half a house.

Planning Authority: BCP Council
Studio Homer is pleased to have begun the planning process to extend one of our client’s homes located in Southbourne, Bournemouth. After an initial design meeting, Studio Homer drafted plans to remodel a converted house with a more suitable layout for the new homeowners.
The proposed layout had to consider the occupant’s desire to work from home while creating a homely atmosphere to live in and to entertain guests. With a small existing extension at the end of its life and a conservatory with no practical use, we have proposed to rebuild the extension to the full length of the property. Removing the conservatory allowed us to reorganize the garden space and create room for a larger extension. The proposed extensions housed the social aspects of the home while creating space in the old lounge for a home office.
With the property exposed to the roadside at both the front and rear of the property, our proposal had to be considerate of the surrounding street. Our analysis of the surrounding property and the developments provides confidence that the case officer will have little reason not to approve the application. With neighboring properties following similar development patterns, our proposal is considerate of the evolving street scene.
The proposal has now been submitted to BCP Council (Bournemouth) for their approval.
If you have a property that could be enhanced through an extension, remodel, or conversion and want to discuss it further, please call us at 07803272516 or email, [email protected]
Architectural Design and Planning Support – Bournemouth, Dorset, Hampshire



