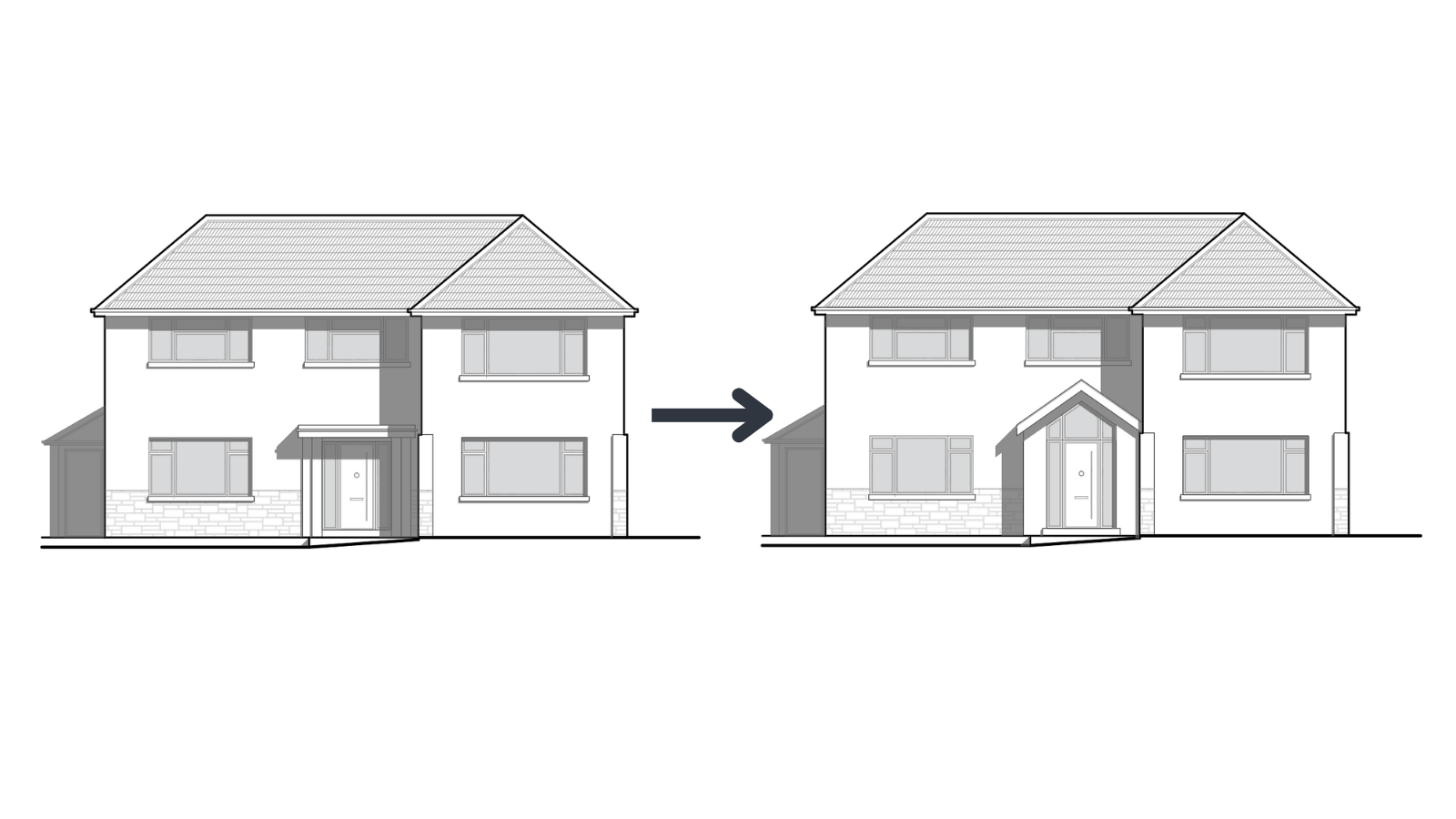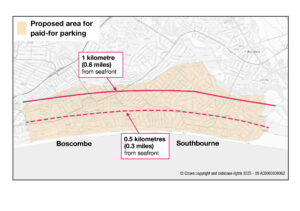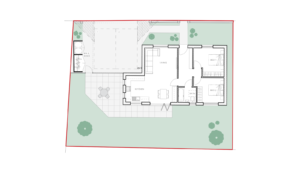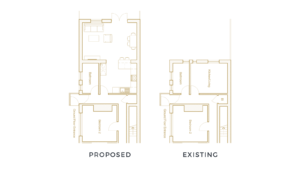Planning Application Submitted in Bournemouth
Planning Application Submitted in Talbot Woods, Bournemouth: House Extension.

Planning Authority: BCP Council
Studio Homer is pleased to have begun the planning process for a house extension in Talbot Woods, Bournemouth. In partnership with HLF Planning, Studio Homer provided architectural design services to propose a front extension to a home within the conservation area of Talbot Woods.
The homeowner initially instructed our architectural design and planning services to create a porch entrance to their home. After discussion, the homeowner was delighted to be persuaded to extend the front of their property in contrast to their initial plan to install a sizable front porch. After a few sketches, it became obvious an extended hallway with a single entrance would be more beneficial to their family home as opposed to a secondary porch entrance.
With the challenge that building within a conservation presents, our proposal aimed to maintain as much of the original features of the house as possible. This included setting the extension back of the protruding part of the L-shaped home to maintain the original order and mitigate the removal of period features.
The proposal has now been submitted to BCP Council (Bournemouth) for their approval.
In recent projects, Studio Homer and HLF Planning have formed a successful collaboration on several planning applications to properties within the Bournemouth Christchurch Poole (BCP) local planning authority area.
If you have a property that could be enhanced through an extension, remodel, or conversion and want to discuss it further, please call us at 07803272516 or email, [email protected]
Architectural Design and Planning Support – Bournemouth, Dorset, Hampshire



