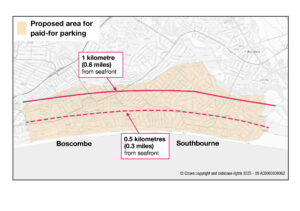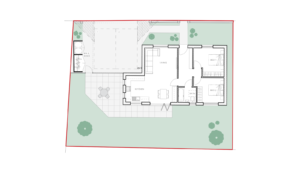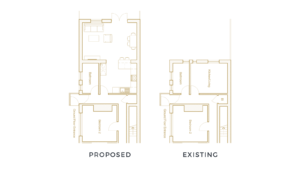Planning Application Submitted in Bournemouth
Feasibility study for a redevelopment in Winton, Bournemouth: redevelopment of a single house into 6 apartments.

Architectural Design and Planning Support – Bournemouth, Dorset, Hampshire
Planning Authority: BCP Council
Studio Homer is pleased to extend our architectural services to help test the viability of a corner site for development. The proposal intensifies a single-house plot along Winton High Street with the development of 6 apartments.
With an option to convert the existing property into a 5-bed HMO, Studio Homer was instructed to design a redevelopment of the site for apartments to maximise the potential of the corner plot along Winton High Street, Bournemouth.
With sites struggling to stack up with high construction costs, our client needed to visualise different options for the site to obtain a realistic construction value and end GDV.
Bournemouth’s Local Planning Authority has become increasingly concerned with minimum space standards. In response, we present single-bed studios for apartments less than 50m² and double-bed apartments for units greater than 50m².
The elevations aim to respond to recent developments in the Winton, Bournemouth, area as well as constraints present by the adjacent properties.
The proposal has now been presented to the client, along with a few other options, for their detailed appraisal.
If you have a property that could be enhanced through an extension, remodel, or conversion and want to discuss it further, please call us at 07803272516 or email, [email protected]



