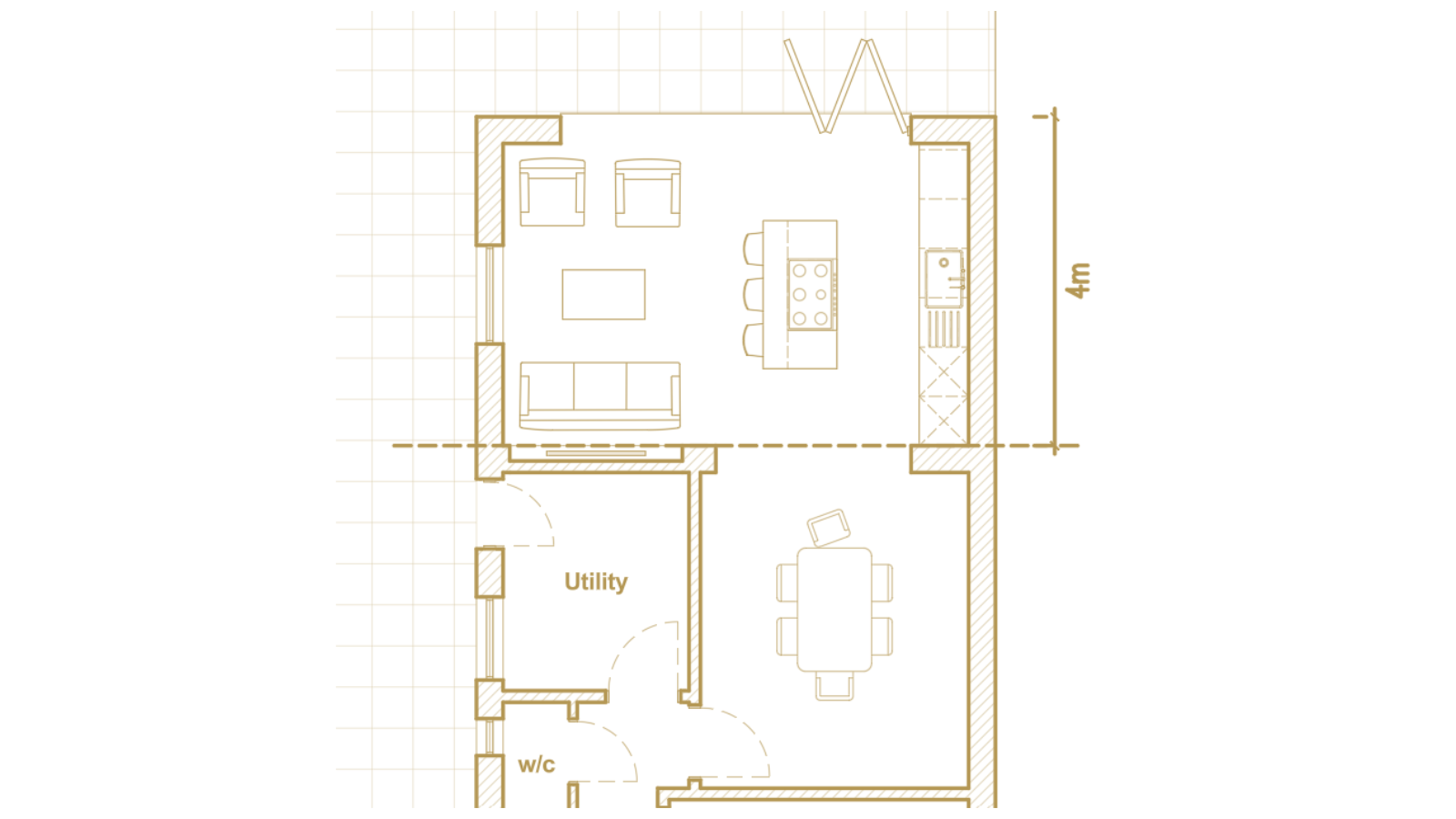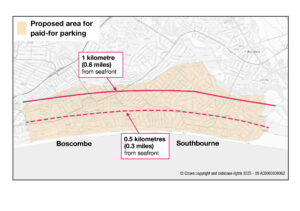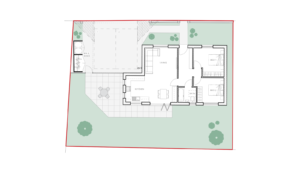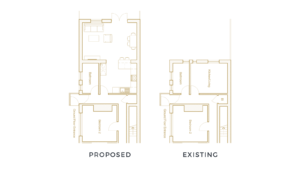Permitted Development Example Project
Permitted Development Project in Bournemouth
Permitted Development Project in Ensbury Park, Bournemouth: Single-Story Rear Extension.

Architectural Design and Planning Support – Bournemouth, Dorset, Hampshire
Inspired by entertaining during the euros, Studio Homer was instructed to extend the rear of this family home to create an open-plan living, kitchen and dining space perfect for entertaining. As a detached house, a 4m rear extension to the width of the original building could be achieved within permitted development.
The proposal will allow the kitchen to become the centre of the family’s living arrangements. Previously separated and isolated from the children’s play area and the shared dining and living spaces, the design’s focal point was to allow play and entertainment areas to be seen from and connect to the kitchen.
This will be achieved through an open-plan layout with the kitchen located and the junction between the living and play/dining spaces. Large bi-folding doors extend the living space onto a patio area, further enchanting the family’s space for play and entertaining.
If you feel an extension will enhance your family’s living arrangements, email with the subject ‘free guide’ and we will send you a mini guide to extending your home without requiring a planning application.
If you have a property that could be enhanced through an extension, remodel, or conversion and want to discuss it further, please call us at 07803272516 or email, [email protected]



