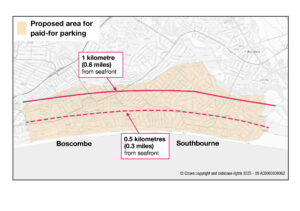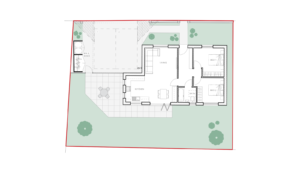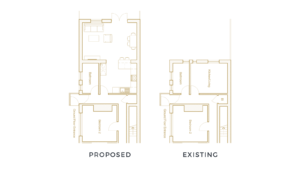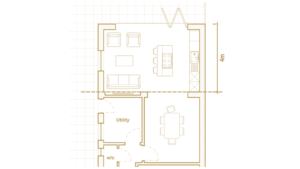Permitted Development Example Project
Planning Approved Submitted In Bournemouth
Planning Application Approved In Southbourne, Bournemouth
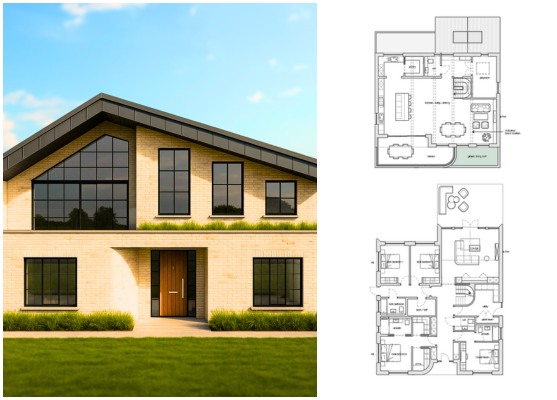
Architectural Design and Planning Support – Bournemouth, Dorset, Hampshire
A glimpse of a contemporary ‘upside down’ home overlooking Hengistbury Head & Southbourne Beach.
The home features a large open plan living room, kitchen, dining area and sun terrace on the first floor, which looks over the coastline.
The ground floor hosts 4 bedrooms and a living room/bar that feeds onto the garden.
Further details can be seen on BCP Council’s public register at P/25/00271/FUL.
If you are looking to gain planning permission on your site, contact Studio Homer for a free non-obligatory initial appraisal.
If you have a property that could be enhanced through an extension, remodel, or conversion and want to discuss it further, please call us at 07803272516 or email, [email protected]

