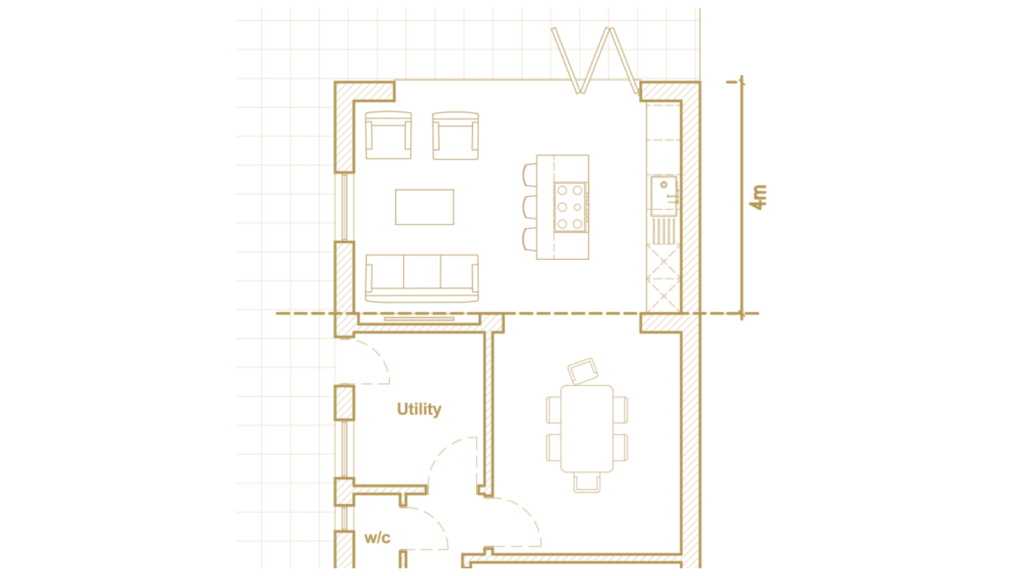How Far Can I Extend My Home?
Home extensions will require planning permission, however, in some cases, permission is automatically given through a permitted development order. This permits you to develop providing your development fits within certain criteria. If you are looking for a simple extension, likely, a formal planning application is not required. However, your location, your property type, and any previous extensions may impact your permitted development rights so it is best to consult a professional for guidance.
Permitted Development Example Project
Single Story Extension
With the euros approaching, Studio Homer was instructed to extend the rear of this family home to create an open planing living, kitchen and dining space perfect for entertaining. As a detached house, a 4m rear extension to the width of the original house could be achieved within permitted development.

Permitted Development Example Project
Double Story Extension
A double story extension can be achieved under permitted development for up to 3m in length. A double story extension is subject to a number of conditions inducing the distance from your boundaries, your location and the height of your existing home.
Permitted Development Example Project
Larger Home Extension
At single story, you may be entitled to extend up to 8m for a detached property or 6m for an attached property. This is subject to a several conditions including consent from your neighbors and a prior approval notification.
For a full guide, email [email protected] with the subject Single Story, Double Story, or Larger Home!
Do I need planning permission for a loft conversion?
Frequently asked question
What are permitted development rights?
Permitted development rights allow householders to improve and extend their homes without going through an application process. Permitted Development rights have set guidelines that limit what can be achieved and in some location or property types, permitted development does not apply.
How do I ensure my extension is permitted development?
A certificate of lawful development will demonstrate that your conversion or extension falls within your permitted development rights. To obtain a certificate of lawful development, you will need to submit a drawing set and application form to your local planning authority outlining how your development fits within your permitted development rights. This process is far simpler in comparison to the planning application process.
When should I apply for a certificate of lawful development?
Ideally, you will submit a certificate of lawful development before construction begins to give you the certainty that you have permission for your build. However, a certificate can be provided to an existing development.
Do building regulations apply to permitted development?
Building Regulations are different from planning permission. Building Regulations control development to ensure they meet relevant sustainability, safety, and access requirements. Any conversion or extension, whether within permitted development or not, will need to follow building regulations. Before starting construction, you should provide building control with a building notice.
To ensure that your build follows the latest regulations, construction drawings may be required to outline to your builder what is required for your build to be signed off by building control. Your builder may also require construction drawings to accurately price your extension/conversion.
What should I consider when planning permission is required?
While permitted development may be a more straightforward route compared to applying for planning permission, it may not allow you to make the changes you desire for your home. In this case, a householder application is likely to be the best route for you. Obtaining planning permission may give you more flexibility, however, there is a risk that your proposal may be refused.
The key consideration for the success of your application is impact. The council will look at how your proposal will impact the character of the area and impact the amenity of your neighbours. To give your application the best chance of approval, we will:
1) study previous applications in your area to see how the council has responded to change
2) work with you in the early design stages to be realistic about what can be achieved
3) present your application in the best light through high-quality drawings and a detailed supportive statement backed up by local policy guidance.
We will work with you to give your proposal the best chance of approval
Will an extension add value to my home?
Adding more habitable space, whether an additional bedroom or extra living space, when done right will add value and market appeal to your home. However, there is a limit to what someone will pay for a home in your area. When measured against the cost of building, some areas present more opportunity than others. In some cases it may be worthwhile to improve, in others, it may be better to move. Working alongside our sales negotiators at Homer Estates, we will value your home and the potential in your street to help you make an informed decision.
How can I fund the build of my extension
Everyone’s financial situation differs. Releasing equity from your home can be an effective way to fund your build but may not be suitable for everyone. Working alongside our registered mortgage advisors at Homer Estates, we can work with your individual circumstances and discuss the options that are viable for you.
Lets work together
Visit
29 Columbia Rd, Bournemouth BH10 4DZ
Call
07803272516
