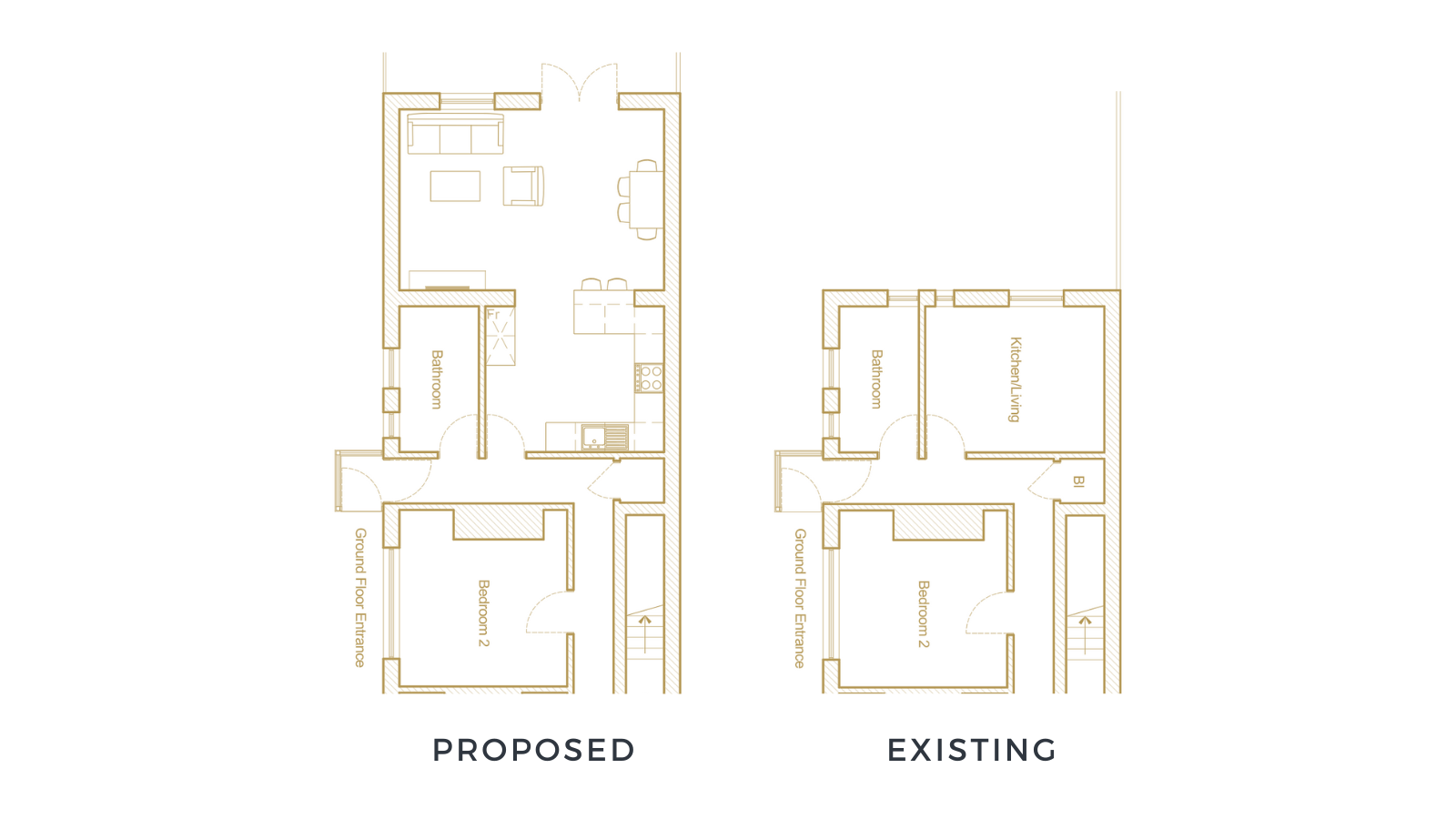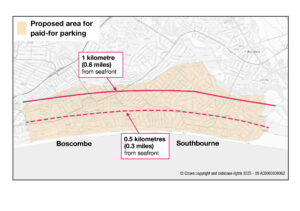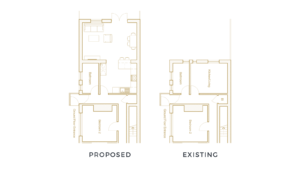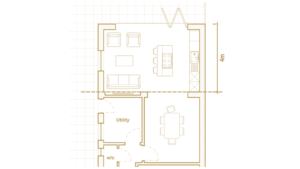Permitted Development Example Project
Planning Application Submitted In Southampton
Planning Application Approved in Hedge End, Southampton: Development of a rear garden plot for a single bungalow.

Architectural Design and Planning Support – Bournemouth, Dorset, Hampshire
Studio Homer is pleased to announce the approval of one of our more challenging application proposals.
Despite a history of refused applications on the site, Studio Homer was instructed to propose a new development in the rear garden of a confined plot. Previous applications were refused for a lack of consideration of the surrounding context, the character of the area, or providing adequate amenity space. In response, we took a design-led approach to propose a dwelling that aligned with the existing character of the street.
Our proposal reconfigured the layout of the site to mimic the street pattern of the area with a building form that responded to the adjacent buildings. A light study was provided along with an amenity calculation to demonstrate that the proposal was in line with local policy guidance. A detailed design and access statement was submitted alongside the plans to outline to the local planning authority the considerations taken for the proposed development.
The proposed plans were submitted with a design and access statement to outline to the local planning authority the considerations taken for the proposed development. The planning officers’ report outlines that they considered the proposal to fit in with the character and appearance of the locality and moved to approve the scheme.
Further details can be seen on Eastleigh Borough Council’s public register at F/23/96493.
If you are looking to gain planning permission on your site, contact Studio Homer for a free non-obligatory initial appraisal.
If you have a property that could be enhanced through an extension, remodel, or conversion and want to discuss it further, please call us at 07803272516 or email, [email protected]



