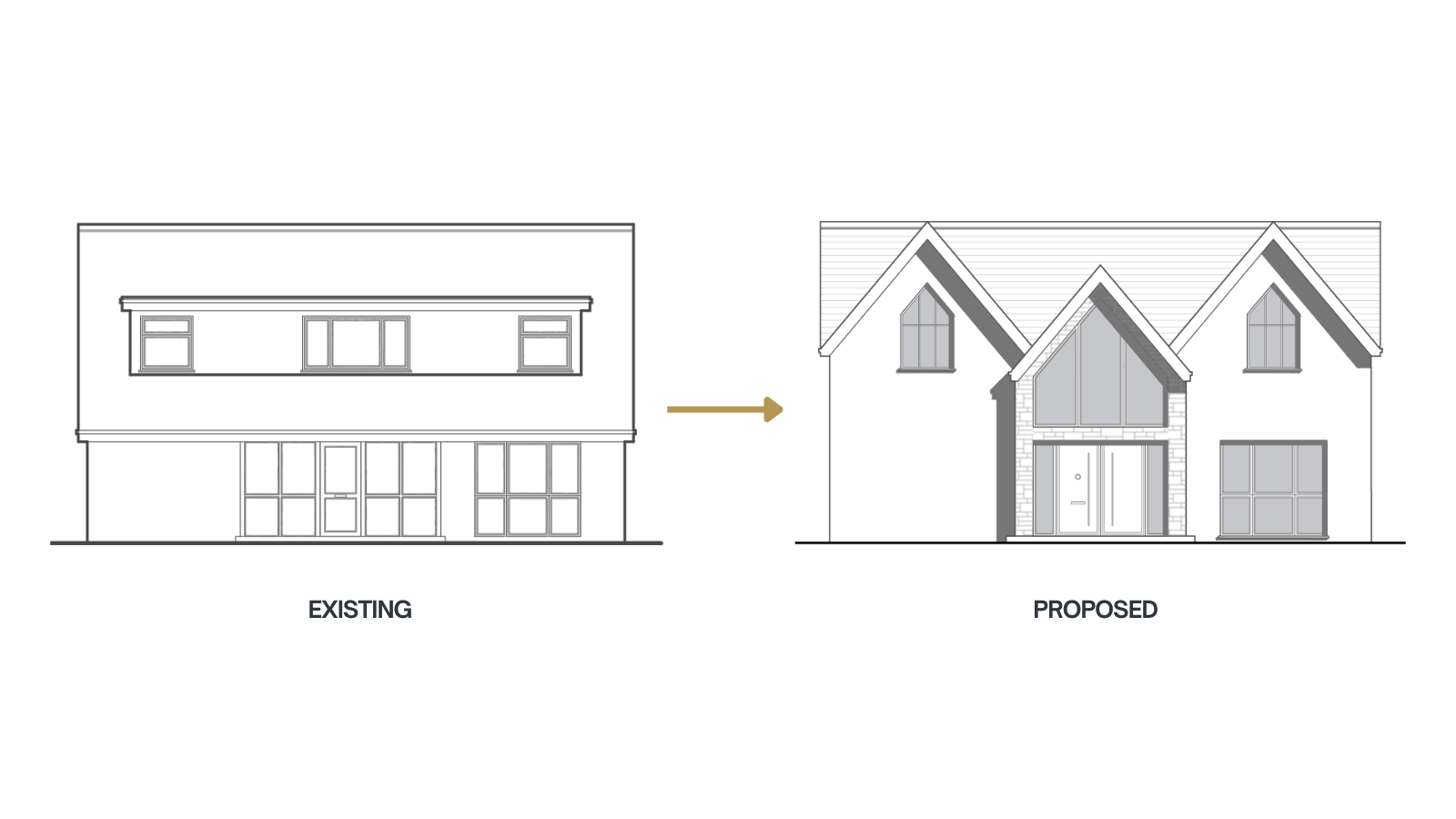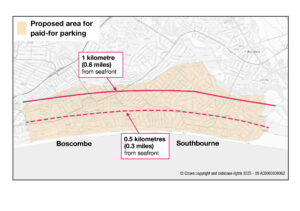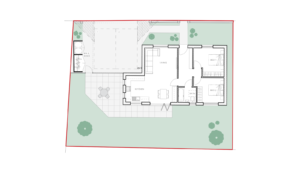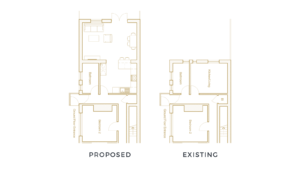Planning Application Submitted in Bournemouth
Planning Application Submitted in Queens Park, Bournemouth: House Extension.

Architectural Design and Planning Support – Bournemouth, Dorset, Hampshire
Planning Authority: BCP Council (Bournemouth, Christchurch, Poole Council)
Studio Homer is pleased to have begun the planning process for a house extension in Queens Park, Bournemouth. With an unfortunate long, flatted dormer extension, our proposal aims to improve the street appeal of the property while overcoming issues our clients have with the function of the home.
Initially starting a simple roof tile replacement, we had fun with our clients and Toby from REVO Home Improvement exploring the options for their home. The project quickly grew into a more complex extension that will ultimately increase the enjoyment of our client’s family home.
Studio Home both lead the design and the planning application for the Queens Park home extension within the BCP council’s boundary. Supported by policy taken from BCP’s Residential Extension SPD: A design guide for householders, we put together a planning statement arguing the benefits of our proposal to the local area.
“Chapter 3.3: Roof Alterations of BCP’s Residential Extension SPD: A design guide for householders (adopted 2008) outlines that dormers with a horizontal emphasis and a flat roof, such as the existing form of 60 Feversham Avenue, should be avoided. The proposal will replace the existing flat roof with 2 gables and a central gabled porch. As a result, the proposal will enhance the character of the area inline with BCP’s preference for pitched roofs.
Chapter 3.4: Front Extension/Porches outlines that areas where there is an irregular building line and properties are unique in their architectural style offer flexibility to the style and form of front extensions. The varying character between 60, 62 and 64 Feversham Avenue created little design restrictions. In line with BCP’s residential extension guide, our proposed front alteration adds to the unique variety of architecture within Feversham Avenue and will enhance the area’s character by replacing a flat roof dormer.”
If you have a property that could be enhanced through an extension, remodel, or conversion and want to discuss it further, please call us at 07803272516 or email, [email protected]



