Planning Application Approved in Hedge End, Southampton: Development of a rear garden plot for a single bungalow.
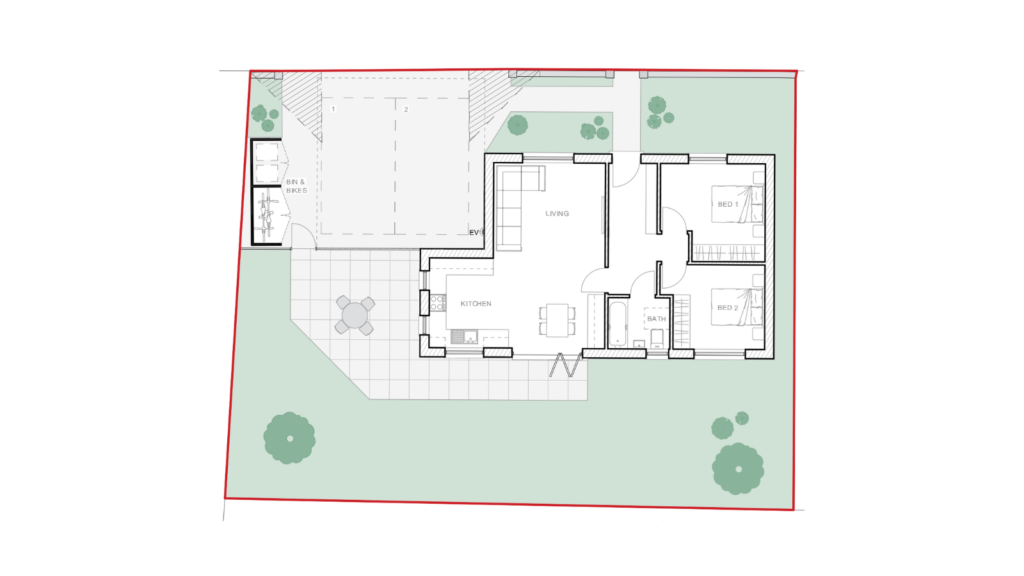
Permitted Development Example Project Planning Application Submitted In Southampton Architectural Design and Planning Support – Bournemouth, Dorset, Hampshire Studio Homer is pleased to announce the approval of one of our more challenging application proposals. Despite a history of refused applications on the site, Studio Homer was instructed to propose a new development in […]
Application Submitted in King Park, Bournemouth: Single-Story Rear Extension.
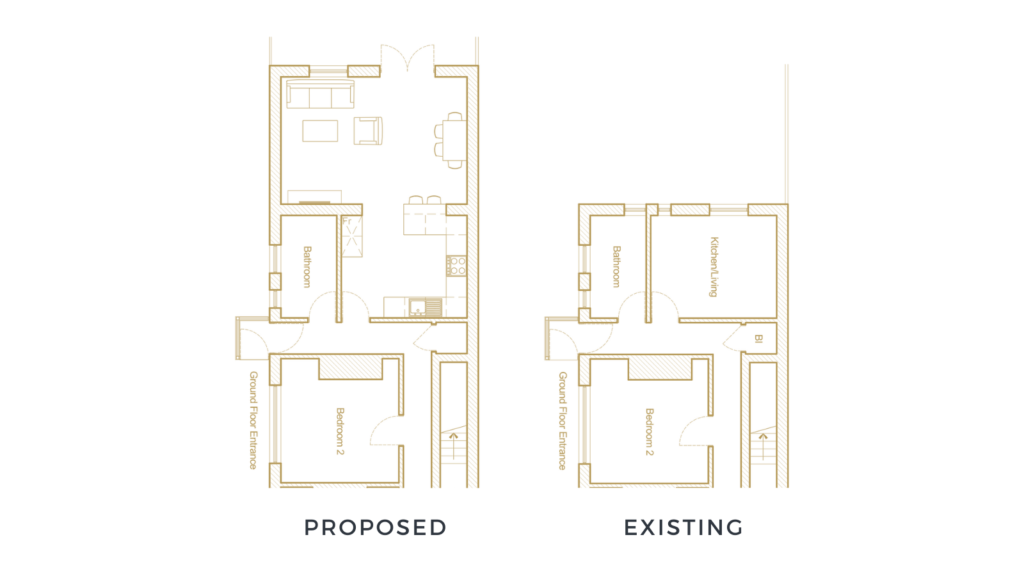
Permitted Development Example Project Planning Application Submitted In Bournemouth Architectural Design and Planning Support – Bournemouth, Dorset, Hampshire With a lounge currently used as a second bedroom, a rear extension is proposed to extend the combined living and kitchen space. An open-plan living, dining and kitchen space will provide a more comfortable living […]
Permitted Development Project in Ensbury Park, Bournemouth: Single-Story Rear Extension.
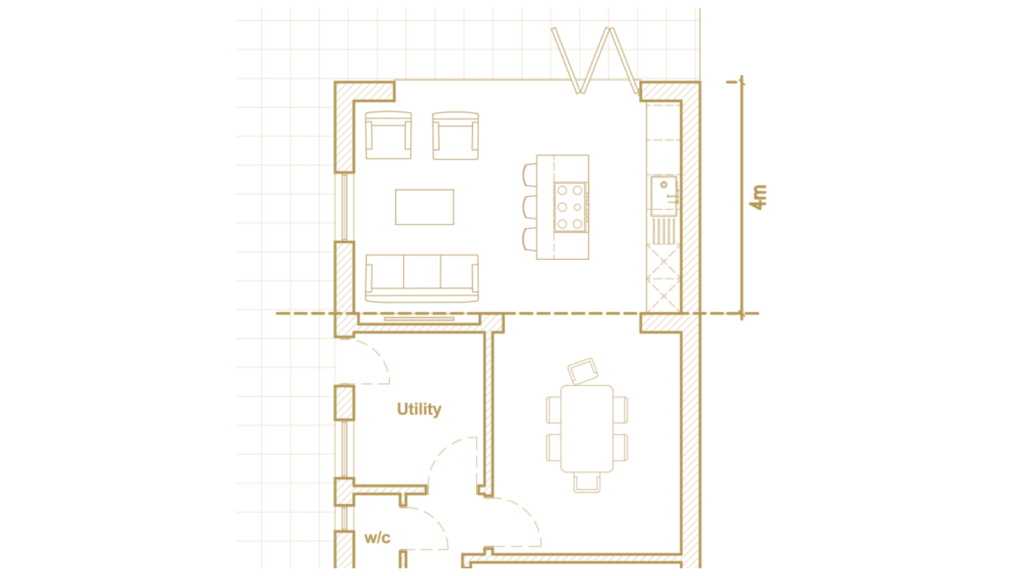
Permitted Development Example Project Permitted Development Project in Bournemouth Architectural Design and Planning Support – Bournemouth, Dorset, Hampshire Inspired by entertaining during the euros, Studio Homer was instructed to extend the rear of this family home to create an open-plan living, kitchen and dining space perfect for entertaining. As a detached house, a […]
Prior Approval Planning Application Submitted in Salisbury: conversion of a restaurant with staff accommodation to an office with 2 separate flats.
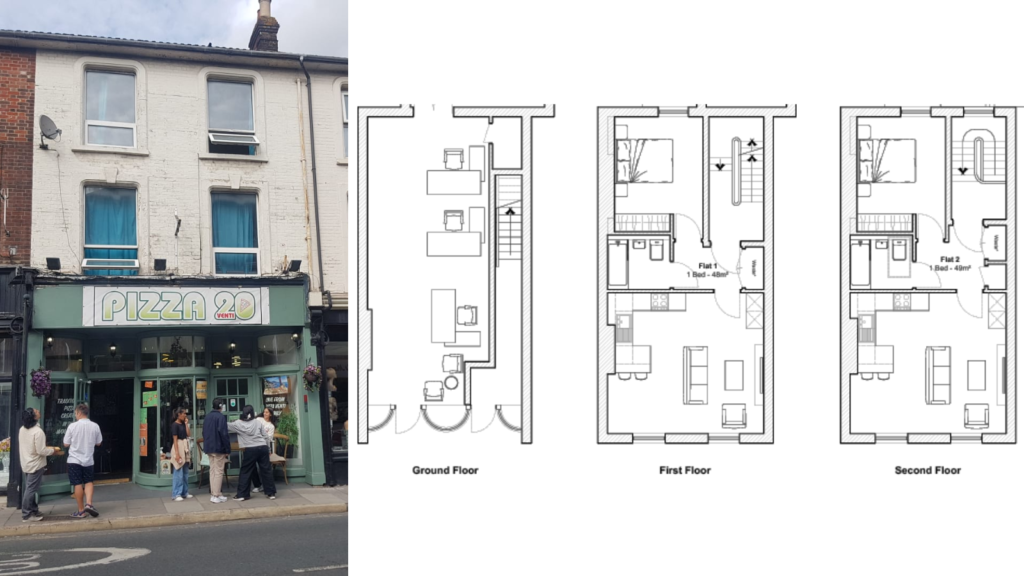
Planning Application Submitted in Salisbury Architectural Design and Planning Support – Bournemouth, Dorset, Hampshire Planning Authority: Wiltshire Council (Salisbury) With an existing use as a ground floor restaurant (Class E) with residential accommodation use above as ancillary use, Studio Homer is seeking prior approval to separate the building into mixed-use. Permitted Development Change […]
Application Approved in Queens Park, Bournemouth: Home Extension
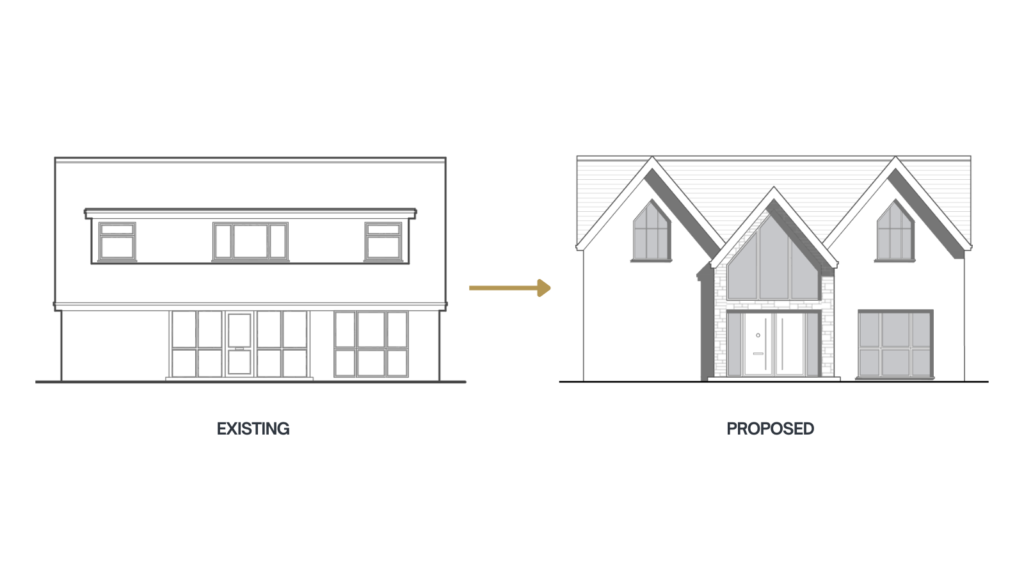
Planning Application Approved in Bournemouth Architectural Design and Planning Support – Bournemouth, Dorset, Hampshire Planning Authority: BCP Council (Bournemouth) Studio Homer is pleased to announce the approval of one of our recent house extension projects in Queens Park, Bournemouth. Following the submission of an application to the BCP (Bournemouth) council, the council initially […]
Planning Application Submitted in Dean Park, Bournemouth: conversion of a language school into 18 apartments.
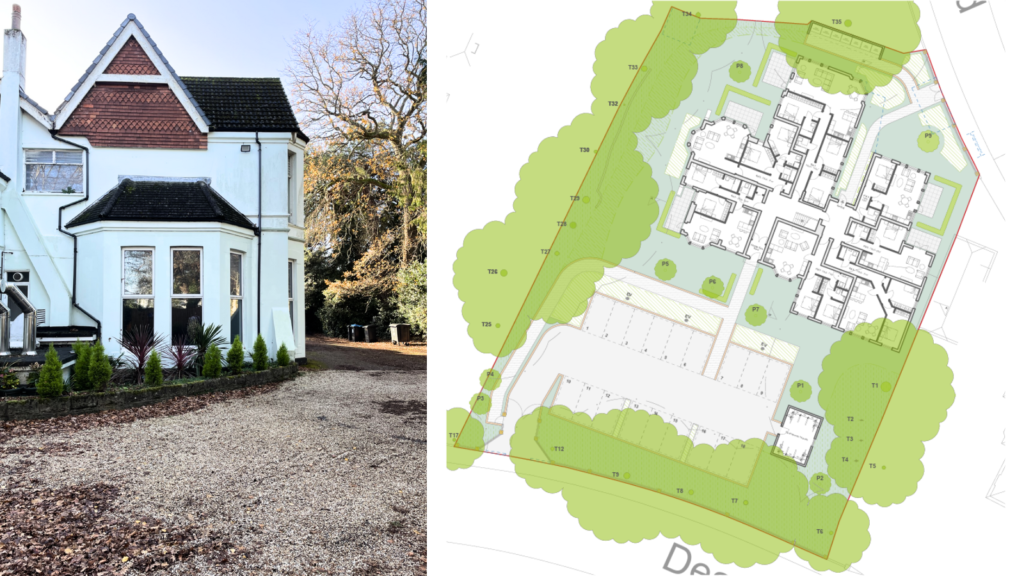
Planning Application Submitted in Bournemouth Architectural Design and Planning Support – Bournemouth, Dorset, Hampshire Planning Authority: BCP Council (Bournemouth) Located within Dean Park Conservation Area, the owner of this former language school instructed Studio Homer to convert the Victorian villa into apartments. Being in a sensitive area, where local planning policy identifies the […]
Planning Application Approved in Southbourne, Bournemouth: Remodel and extension of half a house.

Planning Application Approved in Bournemouth Architectural Design and Planning Support – Bournemouth, Dorset, Hampshire Planning Authority: BCP Council (Bournemouth) Studio Homer is pleased to announce the approval of one of our recent Southbourne projects to extend our client’s home. After an initial design meeting, Studio Homer drafted plans and submitted a planning application […]
Planning Application Submitted in Queens Park, Bournemouth: House Extension.

Planning Application Submitted in Bournemouth Architectural Design and Planning Support – Bournemouth, Dorset, Hampshire Planning Authority: BCP Council (Bournemouth, Christchurch, Poole Council) Studio Homer is pleased to have begun the planning process for a house extension in Queens Park, Bournemouth. With an unfortunate long, flatted dormer extension, our proposal aims to improve the […]
Pre-Application submitted in New Milton: care home addition for 8 bedrooms and a 32-person lounge
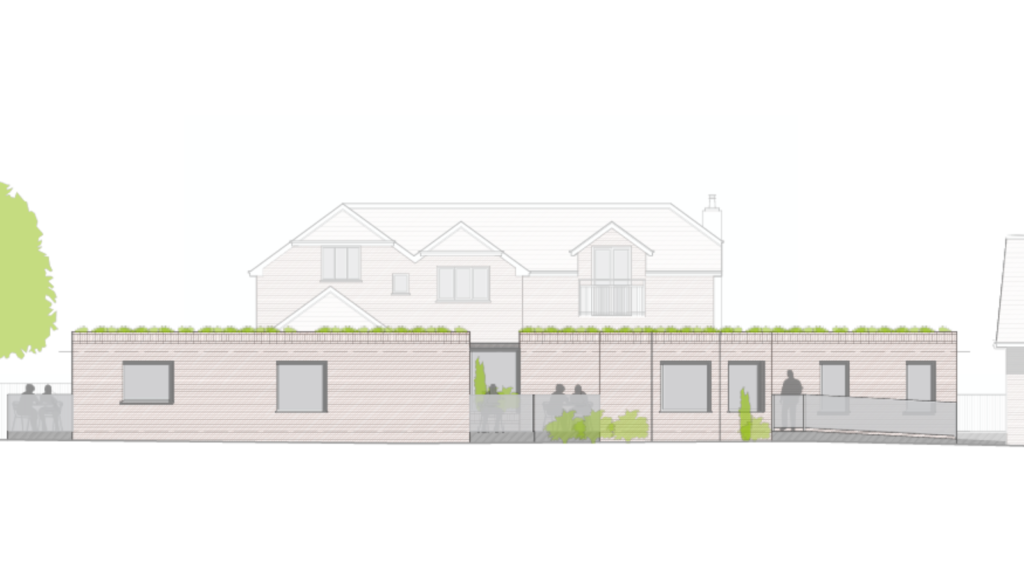
Planning Application Submitted in New Milton Architectural Design and Planning Support – Bournemouth, Dorset, Hampshire Planning Authority: NFDC Council (New Forest District Council) Studio Homer is pleased to extend our architectural design services to extend a 24-bedroom care home with 8 additional bedrooms and a 32-person lounge. The submitted design is intended to […]
Greenbelt Approved Planning Application in Dorset: Development of a greenbelt plot for a pair of semi-detached bungalows.
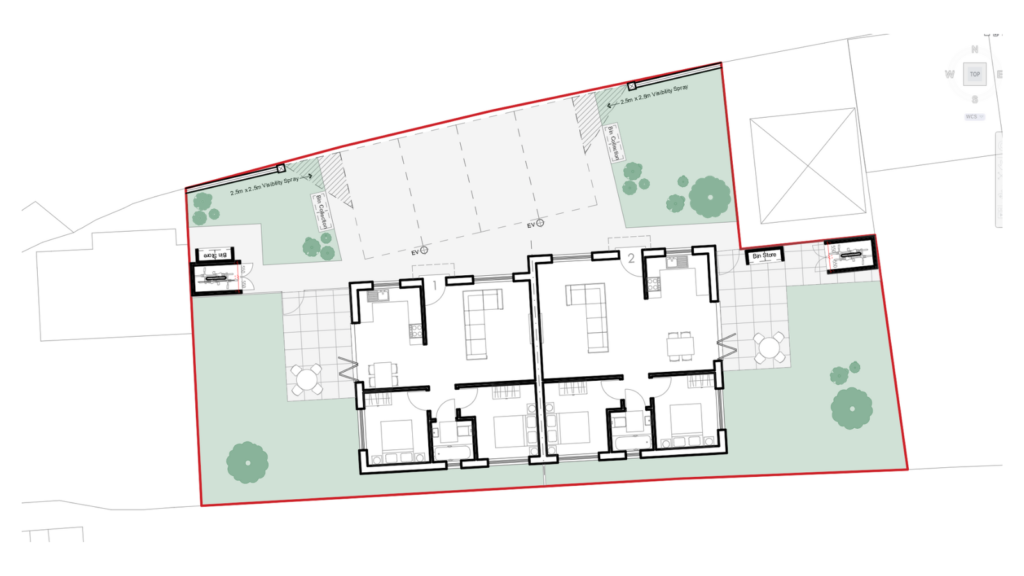
Planning Application Submitted in the New Forest Architectural Design and Planning Support – Bournemouth, Dorset, Hampshire Planning Authority: NFDC Council (New Forest District Council) Studio Homer is thrilled to announce that we have secured planning permission for 2 new built dwellings on green belt land within the New Forest District Council local authority […]
