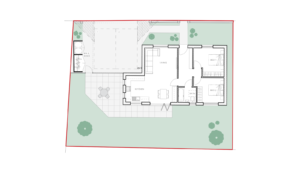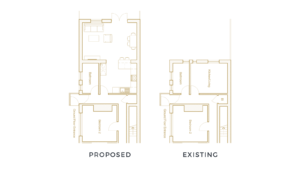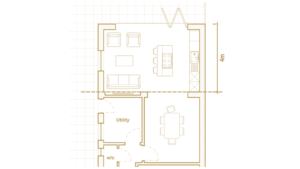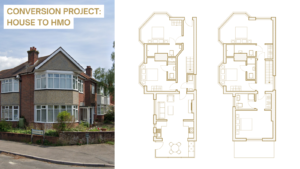Planning Application Submitted in Bournemouth
Pre-Planning Application Submitted in Wallisdown, Bournemouth: conversion of a 2-bed flat into a 4-bed HMO.
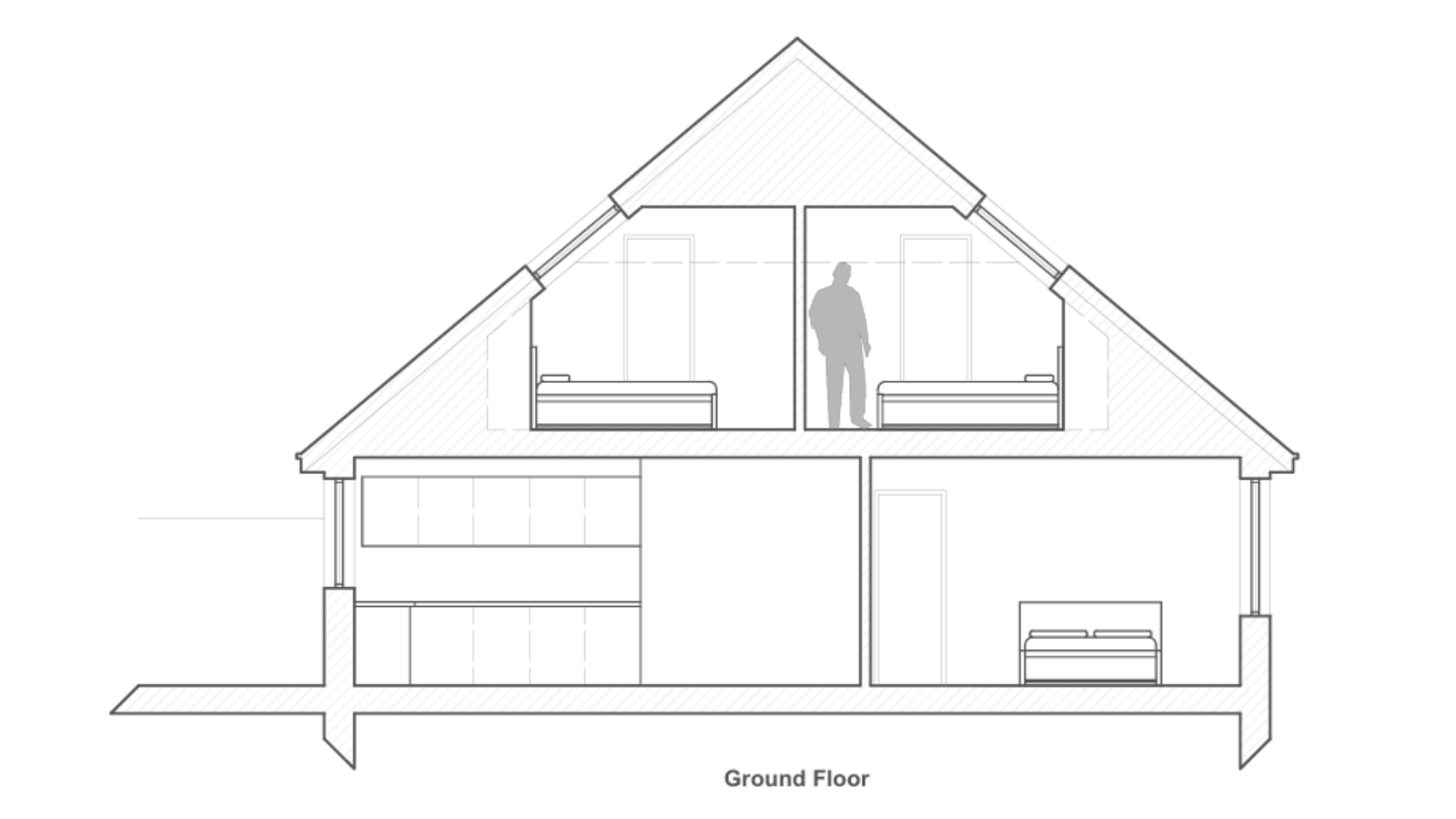
Architectural Design and Planning Support – Bournemouth, Dorset, Hampshire
Planning Authority: BCP Council (Bournemouth)
Located above Wallisdown Highstreet and within walking, Studio Homer is seeking planning permission to extend into the loft space of an existing flat to create two additional bedrooms. The application will also seek permission to change the use from a flat to an HMO.
Owning the ground floor commercial unit, the first floor flat and land to the rear, our client approached Studio Homer to add value to their property. Working alongside our valuation team at Homer Estates, and our client builder, we looked at various options to add value. On evaluating the build costs against the gain in property and rental value, an extension and HMO conversion were thought to be the best options for our client.
Set within Bournemouth’s Article 4 Direction: Houses in Multiple Occupation, which limits the development of new HMO’s, we are submitting a pre-application to determine whether the area has space within its tolerance for an additional HMO. A pre-application route aims to save in planning costs (from a full application fee) for our client should the new HMOs use not be viable. If a positive pre-application is received, we will then move forward with a full application.
A pre-application has now been submitted to BCP Council for their consideration.
If you have a property that could be enhanced through an extension, remodel, or conversion and want to discuss it further, please call us at 07803272516 or email, [email protected]

